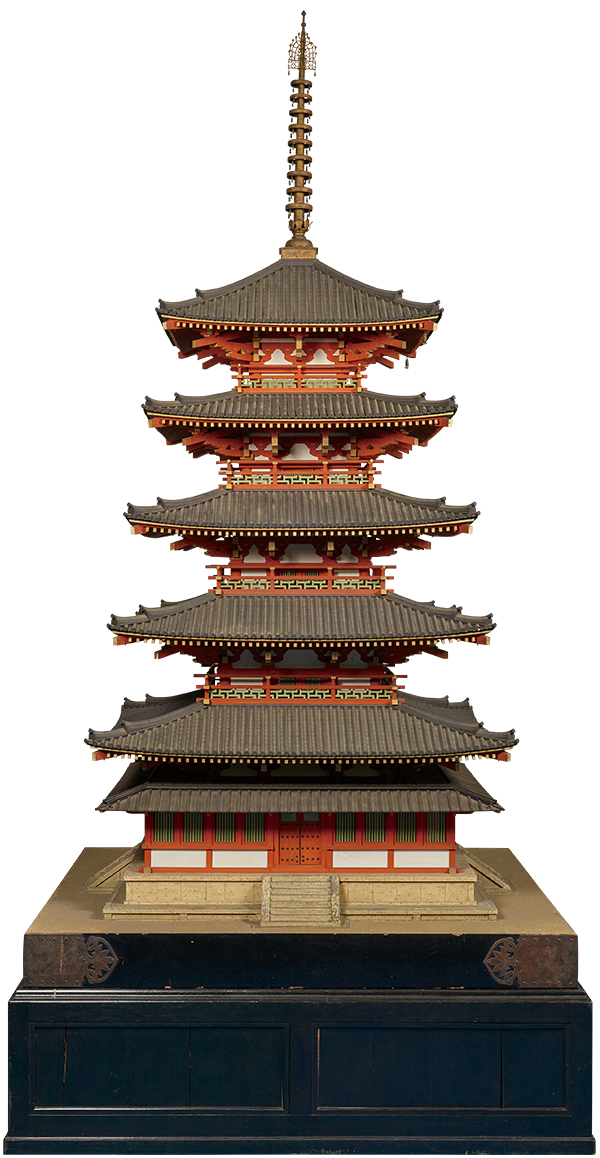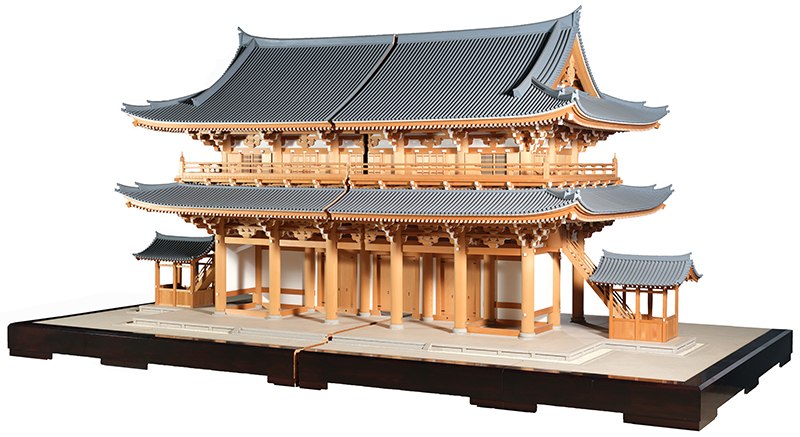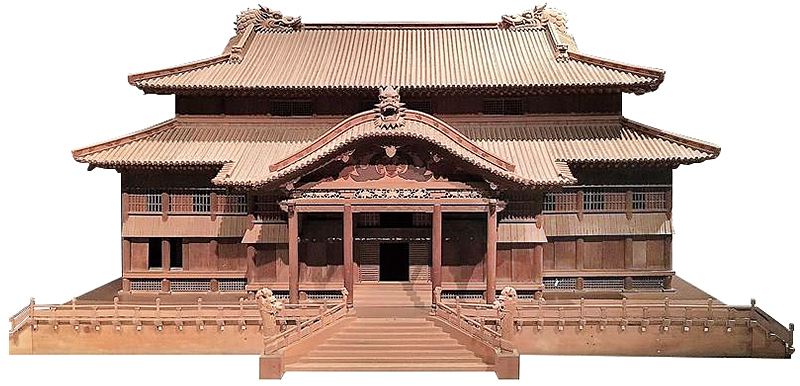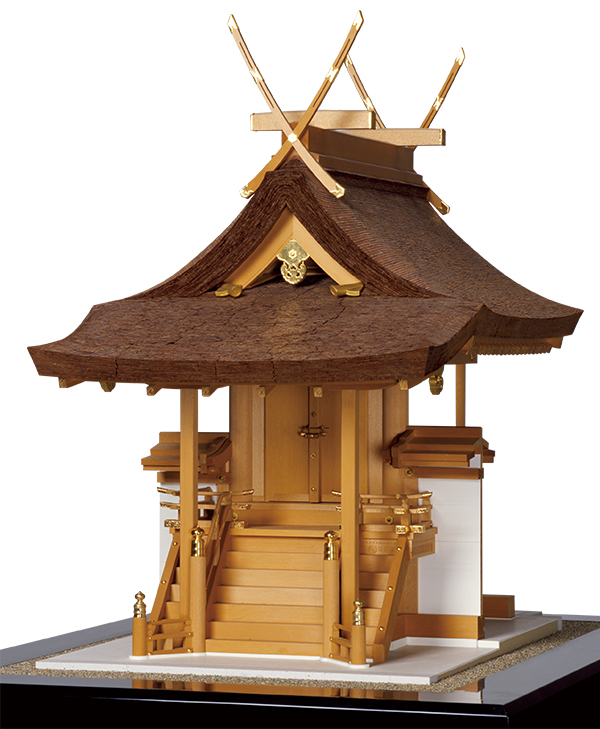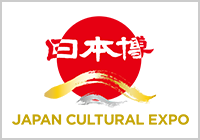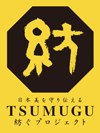Highlights of the Exhibition
Theme of the venue: The development of Japanese architecture, from ancient to modern times
The basic role of architecture is to protect people from the weather and enemies. In ancient times, houses had a simple structure built by digging holes in the ground, placing earthfast posts into the hole and fixing them with beams, creating a triangular frame with logs, and finally covering the frame with thatching material. This kind of primitive architecture that made use of simple materials can be found in many parts of the world, and although there are some differences in age and region, they seem to have been similar in general.
Social changes, such as the establishment of an agrarian culture, the birth of social classes, and the introduction of Buddhism, brought concepts such as symbolism and style to architecture. This caused Japanese architecture to alter and diversify through the ages according to natural conditions such as geography and climate and social conditions such as politics and religion. A wide variety of forms unique to Japanese architecture were created, such as palaces, temples and shrines, tea houses, residences (warrior class mansions, farmhouses, and townhouses), and castles, and many of them continue to be used today for their originally intended purpose.
The Tokyo National Museum will showcase the historical development of Japanese architecture from ancient times to the modern era by displaying architectural models of national treasures and important cultural properties, which have been produced under a project by the Agency for Cultural Affairs. Through the models, visitors will be able to appreciate the traditional techniques and wisdom for using natural materials that have been employed since ancient times, including Japanese woodworking techniques such as wood joinery, where the appropriately workable yet strong wood is chosen according to the season, and different roofing techniques, such as roofing with cypress bark or with thin boards of sawara cypress or cedar.
1. The arrival of Buddhism and the stylization of architecture
The introduction of Buddhism in Japan in the Asuka period (552-645) was accompanied by the arrival of artisans and a variety of building techniques from the Korean peninsula and the continent, which led to the construction of numerous temples in Japan. Architectural styles originating in the continent were subsequently combined with existing Japanese architectural formats and techniques to give rise to three major architectural styles that formed the basis of temple architecture from then on: the wayō style, which emerged from the national culture (kokufū bunka) before the Kamakura period (1192-1333); daibutsuyō that was introduced when rebuilding the Great Buddha Hall of Tōdai-ji temple in the early Kamakura period; and zenshūyō, which was introduced along Zen Buddhism.
Here, we showcase models of the Five-storied Pagoda of Hōryū-ji temple (national treasure, Nara Prefecture), the Main Hall of Daisen-in temple (national treasure, Kyoto Prefecture), and the Main Hall of Chōju-ji temple (national treasure, Shiga Prefecture) to show the types of buildings such as pagodas, halls, and gates in chronological order and present the unique characteristics of Japanese architecture through the different styles of design and structure.
|
|
|
Five-storied Pagoda, Horyuji Temple 1/10 scale model
1932 Tokyo National Museum (Original architecture: Asuka period / National treasure)
Created in 1932 before the "Great Showa Repair" that lasted for over half a century from the prewar period as a model to record the status before the repair. However, additions clearly from the later years are omitted.
|
Sammon Gate, Tofukuji Temple 1/10 scale model
1979 National Museum of Japanese History (Original architecture: 1405 / National treasure)
Made as a segmental model to express the characteristic structures of the building, in response to the large-scale repair of 1969 to 1977. The wall murals of the interior of the upper layer were also replicated at this time.
|
2. Fulcrums of trade and symbolic presences
Jōkamachi, or castle towns, where warrior class mansions, townspeople’s quarters, and precincts of temples and shrines surround castles, emerged all over Japan from the late Azuchi-Momoyama period (1574-1600) to the mid-Edo period (1603-1868) as a focal point of politics, economy, and culture. The image that many people have of castles today, as exemplified by the stone foundations where castle towers stood, was constructed during this period. Castles built as fortresses during the Sengoku period (1467-1615) gradually became symbols of the different domains (ryōkoku).
Here, we present two different types of castles, Matsumoto-jō castle (national treasure, Nagano Prefecture and Shuri-jō castle (Okinawa Prefecture), where the castle towns prospered through trade.
Seiden (main hall), Shuri Castle 1/10 scale model
1953 Okinawa Prefectural Museum (Original architecture: Early 18th century)
The main hall of Shuri Castle went through disassembly and repair in years 1927-1932, and was designated as National Treasure in1925, but was burnt down in 1945 due to the war. This model was made in1953 by Chinen Choei, who had participated in the disassembly and repair.
|
3. Worshipping of gods and the forms of everyday life
While in ancient times, the objects of worship were giant trees and mountains, the advent of agrarian society prompted people to pray for a good harvest to trees and pillars that were revered as objects that can host gods (yorishiro). It is believed that these trees and pillars eventually turned into buildings, marking the beginning of Shinto shrines. The form of shrines is reminiscent of ancient houses, and the design has been handed down to the present day through, for example, the practice of periodic demolition and reconstruction (shikinenzōtai). In the domain of everyday life, different residential functions and formats such as shinden-zukuri, shoin-zukuri, and tea rooms appeared under the influence of the continent and to suit the lifestyles of the ruling class. The common people began to live in townhouses in towns and farmhouses in villages. Here we introduce the main halls of Nishina Shinmei-gū (national treasure, Nagano Prefecture) and Kasuga-taisha (national treasure, Nara Prefecture) as examples of main halls of shrines, and Toro pit dwellings (special historic site, Shizuoka Prefecture), Tōgu-dō hall of Jishō-ji temple (national treasure, Kyoto Prefecture), and Imanishi Family residence (important cultural property, Nara Prefecture) as examples of residential functions and formats.
|
|
Honden (Main Sanctuary), Kasugataisha Shrine 1/10 scale model
1987 National Museum of Japanese History (Original architecture: 1863 / National treasure)
This model was made in 1987 as an exemplary sample of kasuga-zukuri, to enhance the collection of shrine architecture models. It was based on the report made for the repair in 1976, done in conjunction with the periodic rebuilding of the shrine (shikinen zoutai).
|
|
|
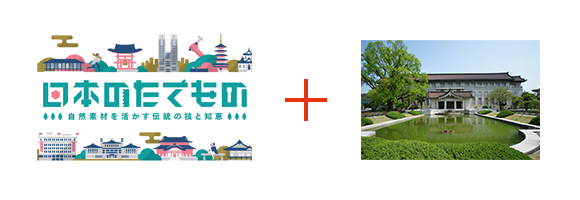
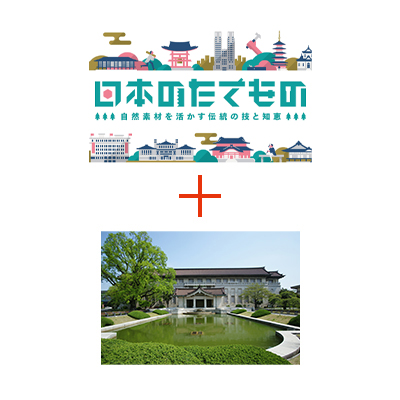 “Japanese Architecture” +Regular Exhibitions (timed tickets)
“Japanese Architecture” +Regular Exhibitions (timed tickets)

