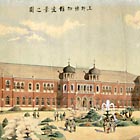平成館 企画展示室
2012年8月7日(火) ~ 2012年9月23日(日)
明治10年(1877)に新政府の建築教師として来日した英国人ジョサイア・コンドル(Josiah Conder)は、ただちに上野に新設される博物館本館の設計と施工に携わりました。煉瓦造(れんがづくり)2階建ての建物は明治14年に竣工、第2回内国勧業博覧会の展示館として使われた後、博物館第1号館となり、その特徴的な姿で長く市民に親しまれました。建築史上でも、長期にわたるコンドルの業績の初期を代表する大作でしたが、大正12年(1923)の関東大震災によって大きく損壊し、惜しまれながらも取り壊されました。当館には幸いにも設計及び施工時の図面が一括して伝来しており、往時の姿をしのぶことができます。創立140周年に当たり、今回の展示ではこれらの図面の一部と工事中及び竣工後の写真を紹介します。現在の本館の位置に、かつて建っていたコンドルの名建築をしのぶよすがとなれば幸いです。

